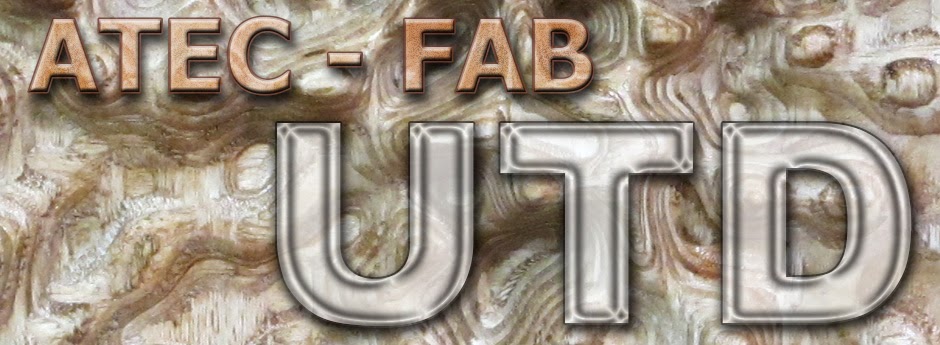Concept:
The concept that I was going for in this castle tower project is duality and vulnerability. The two towers intertwined represent the different emotions people feel when they open up to one another. On one hand, there is the tower with the skin on, like a shield protecting its interior from the outside world. However, right next to it is a similar tower with no skin and just the framework of the tower. You can see right through the model and the contrast between the two towers shows how we as people show two sides as well.
Process:
The process for this project was a long one for me as I have never taken a modeling class before of even worked on this type of software. It was quite difficult for me to follow along with the tutorials and figure out Rhino but in the end, I managed to make some sense of it. I designed my tower model by being inspired by my own life experience with being emotionally open and vulnerable. I first built the first tower with the skin on and realized that by making two intertwined towers, I could show contrast and comparison better.
Materials:
The materials I set up in the layers was plaster and metal. I really liked the glass effect however with my colors of cyan blue and green being similar to glass looking material. I think a metal or glass looking finish would create a more sophisticated and professional look to my model.
3D Print Model:


















.jpg)
.jpg)
.jpg)







































